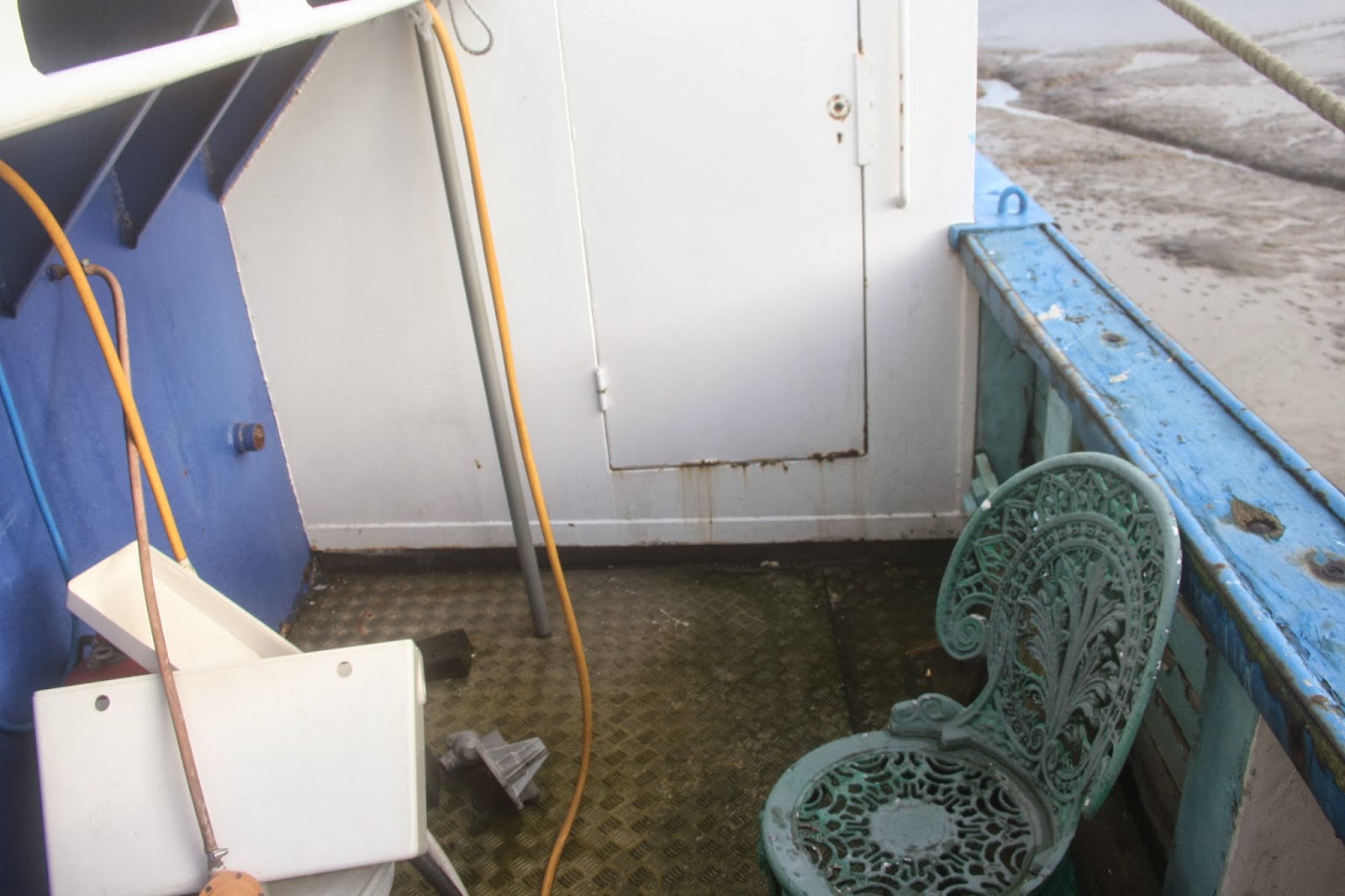With an eleven month old son, some might say you are mad to think you can bring a baby up on a boat what about the stairs what about?
What about the stairs very good question. Baby gates simple but who wants to live simple why can't you have stairs with a slide, Finley can climb the stairs no problem but has not quite worked out down which could be a problem, so the idea is to have stairs with a slide on one side a gate that can be opened coming up the stairs but a baby gate from above.
Silly idea.... maybe not after a look on the internet and pinterest it seems to be more than doable and popular with the kids when done, that is it, both the stairs leading to the downstairs and from the walkway and into Finley's bedroom there will be slide stairs as they are now called.
Existing staircase opening to the kitchen and new stair design
After a bit of investigating it has become apparent that the doorway to the kitchen needs to be opened right up and the doorstep lowered, this is the only way to create a staircase with the space constrictions.
Widen and lower the entrance to the kitchen the staircase can then sweep in and out the kitchen down to the bottom level and Finley's slide can be built on the outside.
staircase to finley's bedroom
The slide staircase to finley's bedroom is straight down so will be vary similar to the last two images from the post above.














































